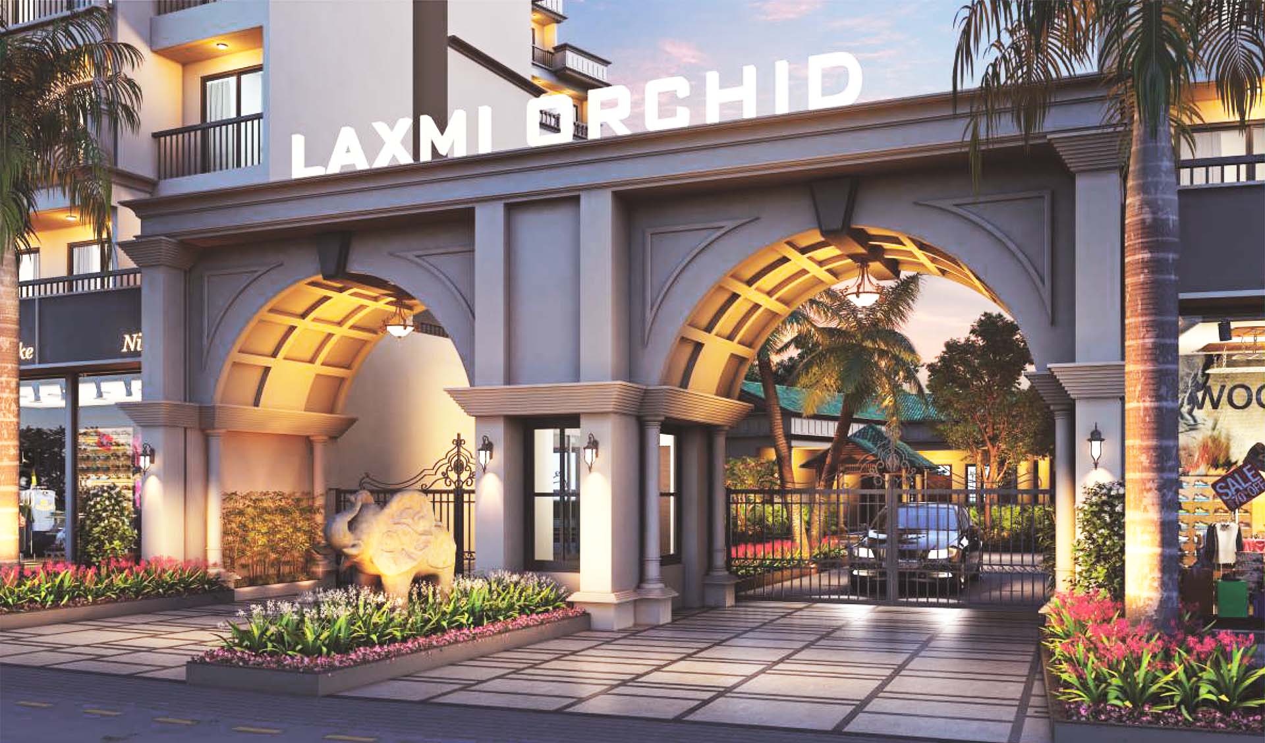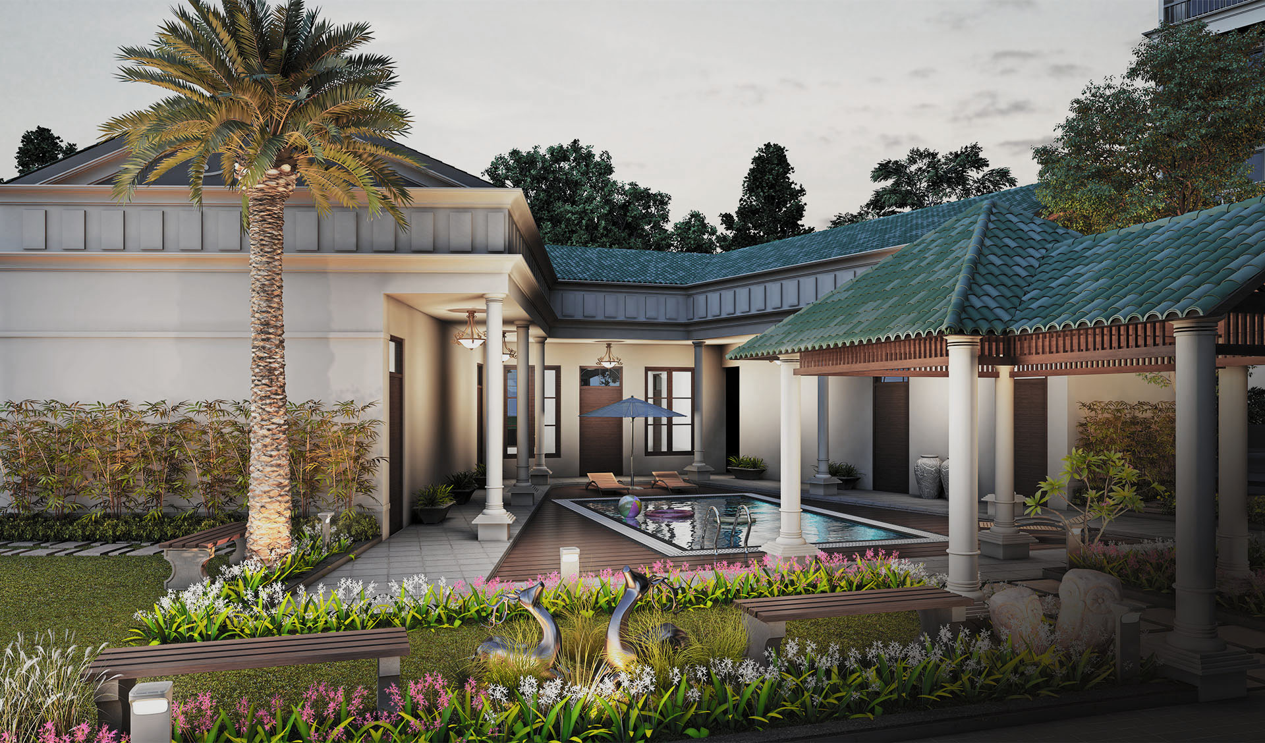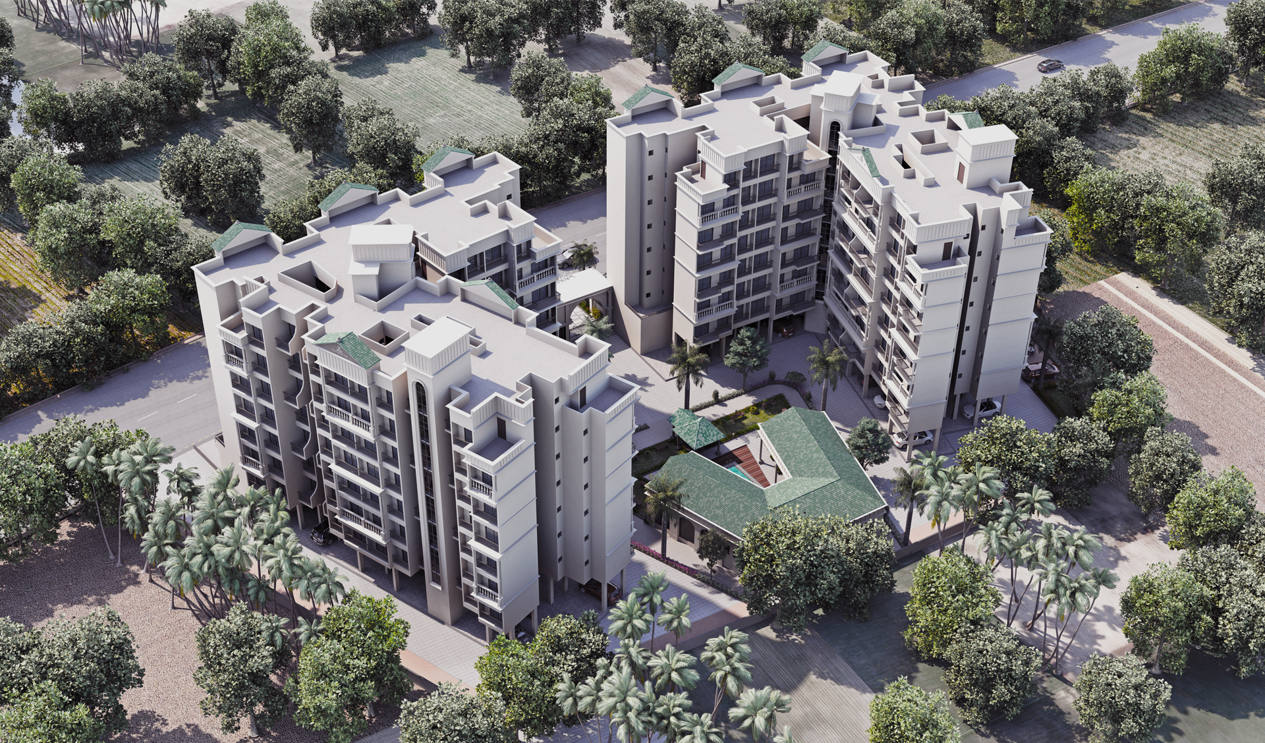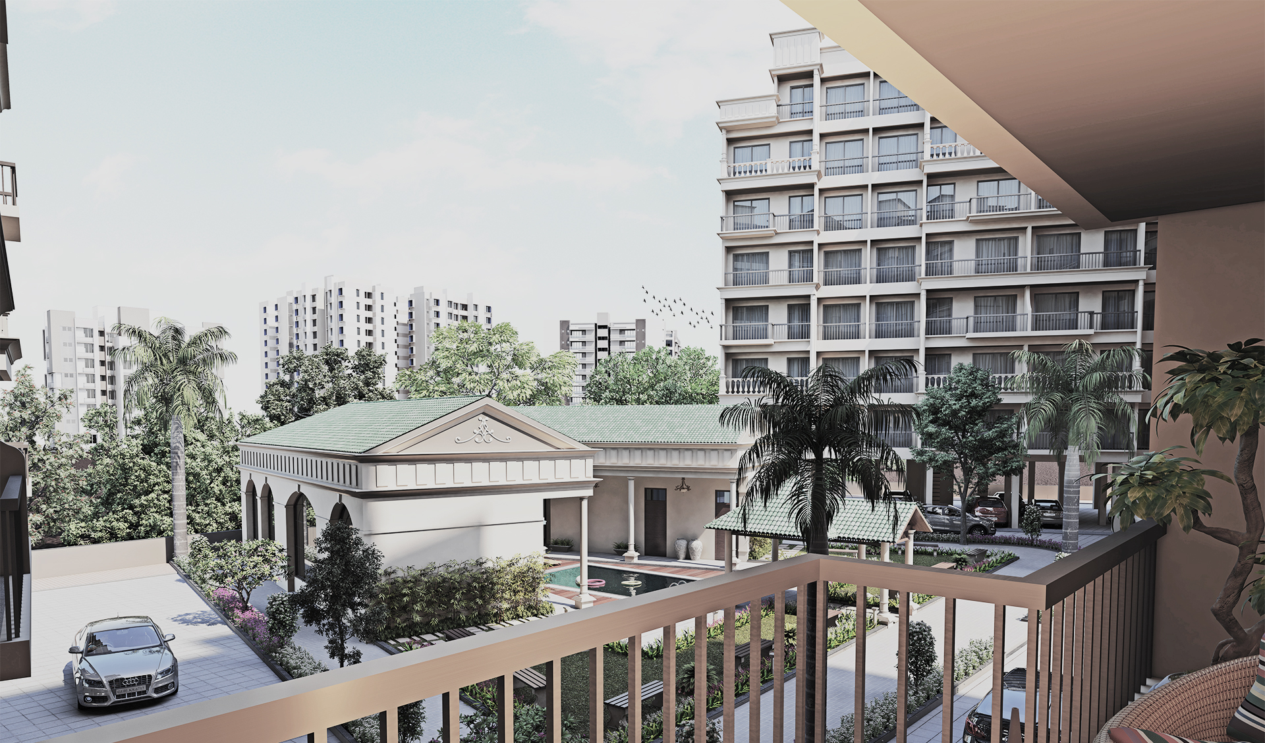Laxmi Orchid
LAXMI GROUP has been making your dream homes a reality for over a decade now. We are known for quality residential cum commercial project. Having completed many projects, LAXMI GROUP are well-known builders in Navi Mumbai and have managed to finish all the projects way ahead of schedule as well. We build more than just homes; we build communities and for the last few years we have been building Beautiful, luxury, lifestyle, premium, dream home communities where neighbors become friends. LAXMI GROUP offers a combination of quality materials and superior design, where every detail is meticulously crafted. We believe that preserving the natural environment is an integral part of creating communities. And you will be proud to call this place your home.
Your home is the only place that revives you day after day. Which is why at LAXMI ORCHID every home has been thoughtfully designed so that to gives enough room for you and your loved ones to have memorable time. It has exceptional design home with rich exterior. Get ready to enjoy a rich living experience surrounded by amenities that relax you easily as the nature around.
You have always desired to have a home which is, in the middle of your place of interests. Your wishes are granted here at LAXMI ORCHID. LAXMI ORCHID promises you a life of comfort and togetherness so that imagination can take wings and fine touches can make a world of difference. What's more, all the 1RK, 1 & 2BHK apartments are so thoughtfully designed that you can enjoy a fantastic social Life in the privacy of your Living room.
Project Status : 21/10/2021 OC Obtained
Units : 204
Area : 125000 Sq.Ft
Location : Survey No. 63/3, 63/4, 63/5, Village Bopele, Taluka Karjat, Neral.
AMENITIES
-
Gymnasium
-
Multipurpose Hall
-
Swimming Pool
-
Kids Play Area
-
Indoor games
-
CCTC security
PROJECT FEATURES
-
Clear Title Plot
-
Attractive Elevation
-
Lush green landscape garden
-
G+7 Residential - cum - commercial project
-
1RK, 1 & 2BHK Flats & Shops
-
Branded Elevators
-
Earthquake resistant R.C.C structure
-
Ample car parking
-
Decorative entrance lobby
THE SPECIFICATION
-
1. FLOORING- Vitrified flooring tiles in all the rooms.
-
2. KITCHEN- Granite kitchen platform with stainless steel sink.- Glazed tiles upto beam Level.
-
3. BATH & WC- Designer bathroom with branded sanitary ware.- Concealed plumbing with premium quality CP fitting.- Spartex / Glazed tiles in flooring & glazed wall tiles upto beam height.- Waterproof ERP bathroom doors.- Louvered Glass window in anodized aluminum frame.
-
4. WALL FINISH- Internal walls with putty finish.- Quality paints of premium quality on interior walls.- External walls paint with quality acrylic paints.
-
5. ELECTRICAL- Concealed copper wiring with adequate points.- Concealed copper wiring with modular switches.- 1 phase electricity connection (as per the size of the flat) to every flat with circuit breaker ELCB).
-
6. SECURITY- CCTV cameras at the every gate.- Intercom facility in each flat.
-
7. DOOR & WC- Wooden laminated flush door in every rooms.- Good quality fixture and fittings.- Anodized coated heavy section aluminum sliding on granite sills with tinted glass.
LOCATION FEATURES
-
4 mins Walkable distance from Neral Station
-
5 mins Walkable distance from Bus Stand Hall
-
Prime school in the vicinity
-
Banks, Hospitals, Municipal Corporation Post office, MSEB Office, Shopping Market in close proximity
-
Enclosed by Matheran Hills and surround with natural beauty & serenity
-
Proposed state highway 54 from
-
Panvel-Neral-Bhimashankar will boost Connectivity



